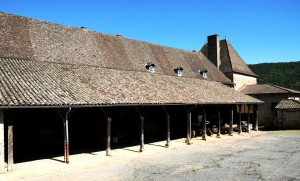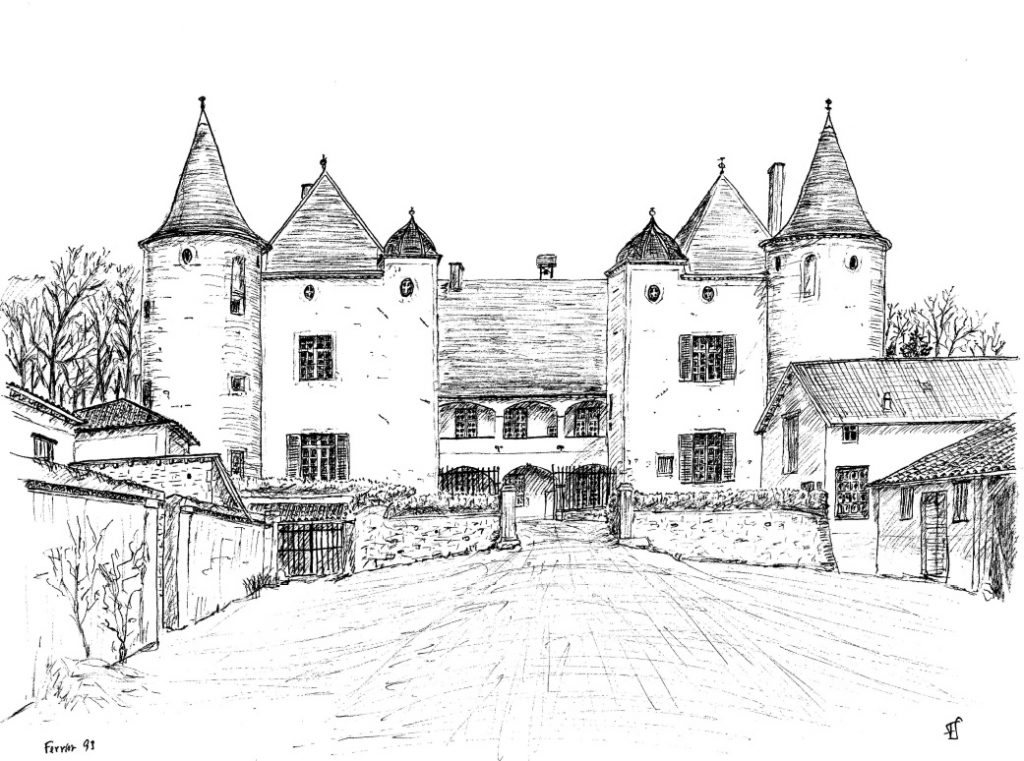[column width= »two-thirds-first »][br]Histoire et architecture
La première construction de ce château date du milieu du XIème siècle et on peut encore admirer le pavillon d’entrée qui précède les communs. Cette Tour Carrée, parfaitement conservée, présente des fenêtres à meneaux, un bel escalier de pierre et une cave dont la voûte est soutenue par un pilier central. Après le XIème siècle, Varennes évolue d’une place forte à une demeure seigneuriale : les fossés sont comblés.
Les communs, bâtiments des vignerons, datent du début du XVIème siècle. Ils comportent une magnifique halle supportée par des piliers de bois aux moulures gothiques. Elle donne accès aux caves agrandies au XIXème siècle et au cuvage où le vin de la propriété est élevé.
A l’ouest, les écuries ont été construites au XVIIème siècle. On peut admirer les pierres sculptées en volutes qui encadrent les porches construits pour faciliter l’entrée des attelages. Dans la partie droite de ce bâtiment subsiste un four à pain qui précéda la construction d’un four plus récent placé dans la petite dépendance au centre de cette cour.
Le pigeonnier seigneurial, avec ses alvéoles et son échelle pivotante, date de la fin du XVIème siècle, tout comme les restes de la chapelle, sous le vocable de Saint-Emilien, bâtie un peu plus loin au milieu des vignes par Jean de Nagu en 1577.[/column][column width= »one-third-last »][br][br]
[/column][column width= »one-third-first »][br]
[br][/column][column width= »two-thirds-last »]La partie principale du château a été presque entièrement reconstruite à la fin du XVIème siècle.
Pendant les Guerres de Religions, les Huguenots pillèrent et ravagèrent Varennes à plusieurs reprises, notamment en 1563 où la châtelaine d’alors se sauva et ne dut son salut qu’à son déguisement de servante. Son fils, le chanoine Pierre de Nagu, déshabillé, puis revêtu d’un costume de mendiant, fut traîné sur un âne jusqu’à Belleville où il mourut peu après.
Les tours rondes aux toits coniques sont décorées de niches agrémentées d’une coquille Saint-Jacques, symbole fréquemment utilisé à la Renaissance.
La cour intérieure, exposée plein sud, est encadrée de bâtiments agencés en fer à cheval. En son centre subsiste le puits, élément vital du château. Les toitures très pentues, aux tuiles plates bourguignonnes, représentent une superficie d’environ un hectare. La charpente à la française rappelle l’ossature d’un bateau dont certains poinçons sont sculptés.
La galerie Renaissance aux arcs en anse de panier, a été construite devant une façade encore gothique lors des grands remaniements de 1577.[/column]L’escalier d’honneur en pierre de taille, à rampe droite, se situe dans l’aile ouest.
[column width= »one-third-first »][br]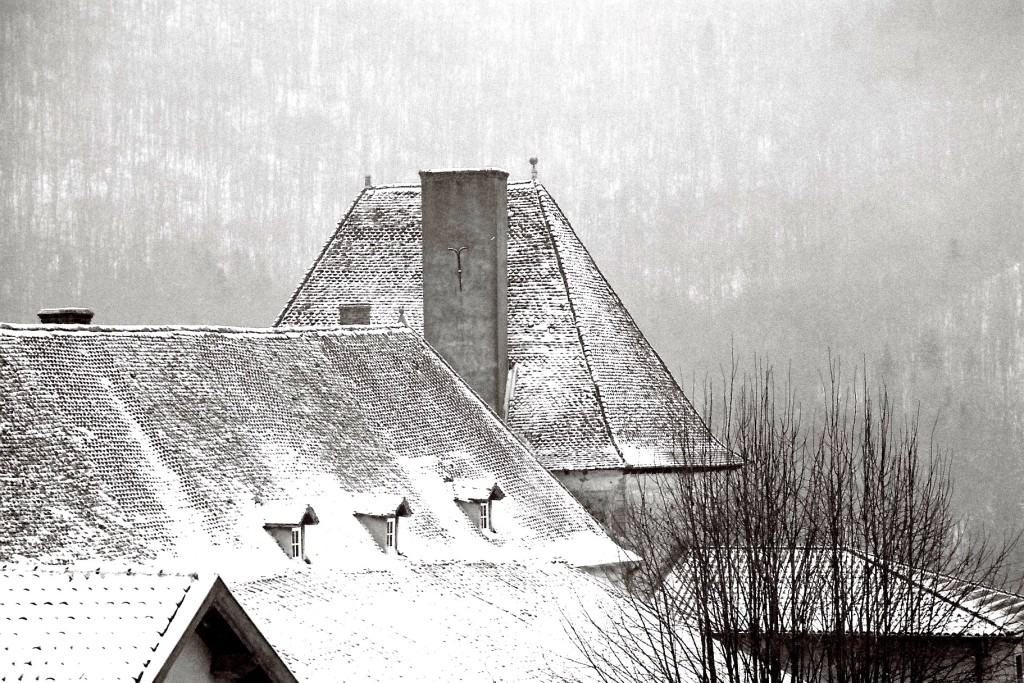 [/column][column width= »one-third »][br]
[/column][column width= »one-third »][br]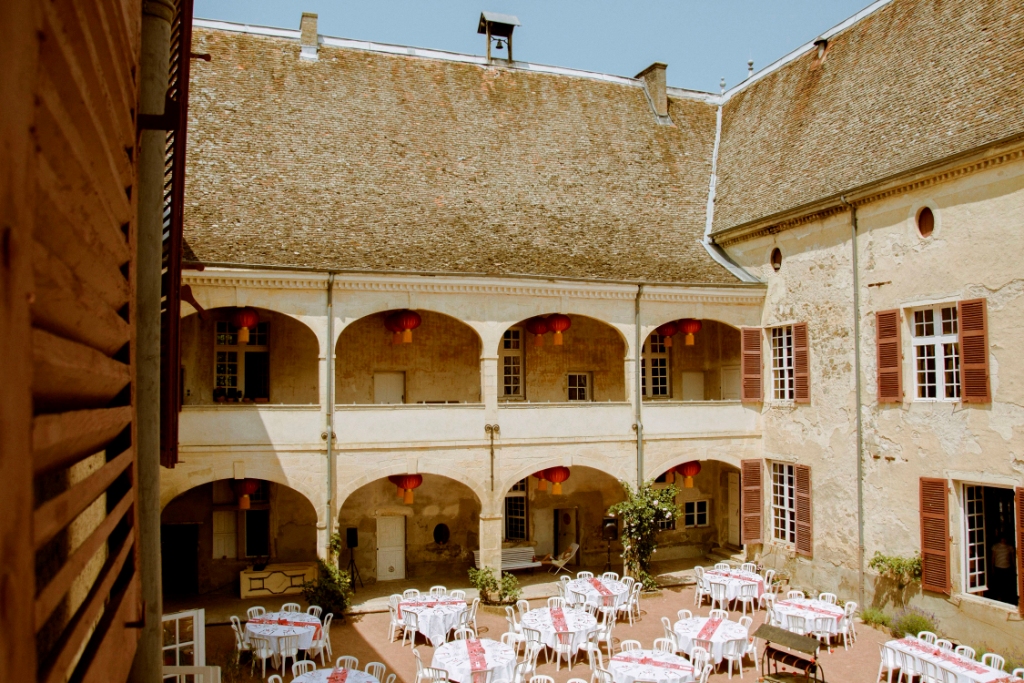 [/column][column width= »one-third-last »][br]
[/column][column width= »one-third-last »][br]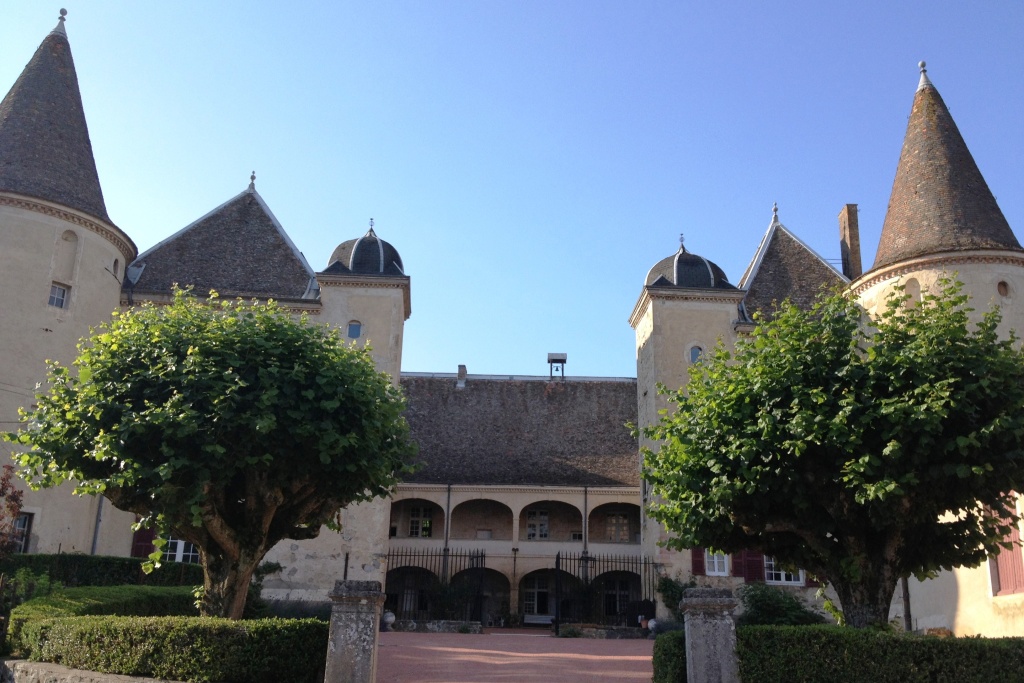 [/column][br][br][br]
[/column][br][br][br]
Les propriétaires au cours de l’Histoire
Le Château de Varennes a suivi la fortune de ses maîtres : modeste et humble sous les Villion et les Maréchal, il dut être riche et magnifique au temps des Sires de Beaujeu et de la puissante famille des Nagu qui posséda Varennes de 1395 à 1769.[column width= »one-third-first »]
[column width= »two-thirds-last »]1050-1200 Pierre de Varennes et ses descendants
1200-1290 Villion-Varennes
1290-1322 Maréchal-Varennes
Le jeudi après Pâques 1322, Hugonin Maréchal, fils de Geoffroy, vendit Varennes à Guichard V, Sire de Beaujeu.
1322-1395 Les Sires de Beaujeu
En 1395 Edouard II, Sire de Beaujeu, donna la terre de Varennes au Sieur Jean Nagu, son écuyer, pour lui et ses descendants afin, disait-il, de le récompenser de ses services.[/column][column width= »two-thirds-first »]1395-1769 Nagu-Varennes
La famille Nagu avait reçu son nom du fief de Nagu situé à Ouroux (Rhône). Les Nagu seront anoblis plus tard. François de Nagu obtint l’érection de la Seigneurie de Varennes en marquisat par lettres patentes de décembre 1618. Il fut un personnage : nommé bailli et gouverneur de Mâcon par la reine Marie de Médicis en 1611, gentilhomme du roi Louis XIII, conseiller d’Etat en 1617, maréchal de camp sous le prince de Condé, ambassadeur extraordinaire en Suède en 1630, commandant en Bresse, Bugey et Bourgogne, nommé en 1637, Lieutenant Général des Armées du Roi, il mourut à Aigues-Mortes et fut inhumé à Marchampt (Rhône).
Les Nagu, éblouis par les splendeurs de la capitale et les fêtes de Versailles, avaient quitté la province et s’étaient établis à Paris. Charles Gabriel de Nagu vendit le Marquisat de Varennes en 1769 à Monsieur Pierre Giraud, officier des cent gardes suisses du corps du Roi et secrétaire du Roi auprès de la cour des monnaies de Lyon.[/column]
[column width= »one-third-last »][br]
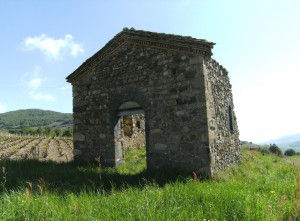 [/column][column width= »one-third-first »][br][br]
[/column][column width= »one-third-first »][br][br]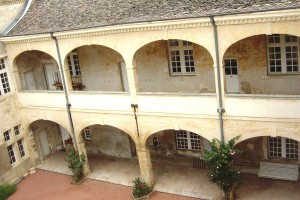 [br][br][/column][column width= »two-thirds-last »]1769-1794 Giraud de Varennes
[br][br][/column][column width= »two-thirds-last »]1769-1794 Giraud de Varennes
Pierre Giraud se trouvait à la Toussaint 1793 dans son bois de Montoux et faisait marquer des arbres, quand deux gendarmes se présentèrent avec un mandat d’arrêt. Le gendarme Charbonnet, qui le connaissait, l’engagea à fuir, mais il refusa et fut amené à Lyon puis à Paris. En partant, il donna sa montre à son vigneron Sambardier en lui disant « Si je reviens, tu me la rendras. Si je ne reviens pas, garde-la ». Après un séjour en prison, il passa en jugement. Il fut accusé de s’être trouvé aux Tuileries le 10 août 1792 et d’avoir favorisé la fuite du Roi. Le 4 juillet 1794, il fut condamné à mort et guillotiné, fait exceptionnel dans le Rhône.
Le Château fut confisqué, déclaré propriété nationale et mis en vente en 16 lots au plus offrant à la bougie éteinte.[/column]Diverses enchères s’en suivirent. Les frères Allemand achetèrent Varennes.
Le 12 décembre 1809, François et Hector Allemand vendirent le Château de Varennes à Antoine-Marie Belliard et à son gendre Jean Mathieu, demeurant à Saint-Lager, ancêtres de la famille Charvériat, originaire de l’Ain (Montceaux et Chaveyriat), qui en est propriétaire depuis plus de deux siècles.[br][br][br]
Varennes hier, Varennes aujourd’hui
En 2015, l’un des membres de la famille Charvériat, actuellement propriétaire du Château de Varennes, fit une découverte étonnante dans les Archives de Seine-Maritime : un magnifique plan du Château de Varennes, peint à la main et daté de 1764. Ayant quitté le Beaujolais pour aller s’établir en Normandie, les Nagu ont sans doute souhaité emporter avec leurs effets personnels le plan de leur ancienne propriété, qui leur rappelait la région d’où ils étaient originaires. Peut-être ce plan servit-il également de support pour la vente du château et du domaine au nouveau propriétaire ? Il se caractérise en effet par sa très grande précision, avec une coupe horizontale des bâtiments et un tracé détaillé des jardins.
Le plan de 1764 :

Les contours actuels de la propriété superposés au plan de 1764 :

[column width= »two-thirds-first »][br]History and architecture
The first stone of the building was placed in the middle of the 11th century. From that period remains the entrance pavilion that precedes the service quarters. This perfectly preserved Square Tower, exposing its mullioned windows, has a beautiful stone stairway and a vaulted cellar supported by a central pillar. After the 11th century, Varennes evolved from a fortified castle to a seigniorial residence: moats are filled in.
The service quarters were built in the early 16th century. This is where winegrowers had their dwelling. Striking from an architectural standpoint, their front is made of an amazing covered space supported by wooden pillars with gothic mouldings. From there, one can access cellars enlarged in the 19th century and the winery where the wine is still produced today.
West, the stables were built in the 17th century. From there, one can also admire sculpted billowing stones which frame the porches designed to facilitate the entrance for carriages. On the right of the building, a bread oven still stands which construction is anterior to a newer one’s built in the small annex in the middle of this court.
The honeycombed manorial pigeon house with its central pivoting ladder was built at the end of the 16th century. So was Saint Emilien chapel – now in ruins – a couple of yards away in the middle of vines. The chapel construction was ordered by Jean de Nagu in 1577. [/column][column width= »one-third-last »][br][br]
[/column][column width= »one-third-first »][br][br]
[br][/column][column width= »two-thirds-last »]The heart of the castle is quite distinct from the service quarters. It was almost entirely re-furbished at the end of the 16th century.
During religion wars, Huguenots pillaged and devastated Varennes several times. Most notably in 1563, the lady had to escape and had her life spared only for she disguised herself as a servant girl. Her son, canon Pierre de Nagu, was undressed to be re-dressed up like a beggar and was finally dragged along on a donkey to the city of Belleville nearby where he died shortly after.
Niches with scallop shells – very common symbol during Renaissance – decorate the round cone-shaped towers of that central part of the castle.
The south-facing inner court is surrounded by buildings in U-shape. In the middle still remains the water well, an indispensable attribute of castle life. The strongly pitched roofs are made of burgundy tiles. Their surface represents 1 hectare. The French-style roof structure is similar to that of a ship and some parts are sculpted.
The Renaissance gallery with its arches like basket handles was added to a gothic facade during the large refurbishment in 1577. [/column]The great staircase with straight banister in the west wing are made of cut stones.
[column width= »one-third-first »]
 [/column][column width= »one-third »][br]
[/column][column width= »one-third »][br] [/column][column width= »one-third-last »][br]
[/column][column width= »one-third-last »][br] [/column][br][br]
[/column][br][br]
Owners of the Château de Varennes throughout history
The faith of the Château de Varennes is that of its masters: modest and humble with the Villions and the Maréchals. It probably was a magnificent and wealthy place at the time of the Sires of Beaujeu and the powerful Nagu family, owner of Varennes from 1395 to 1769. [column width= »one-third-first »]
[br][/column] [column width= »two-thirds-last »]1050-1200 Pierre de Varennes and his descendants
1200-1290 Villion-Varennes
1290-1322 Maréchal-Varennes
On Thursday following Easter 1322, Hugonin Maréchal, son of Geoffroy, sold Varennes to Guichard V, Sire of Beaujeu.
1322-1395 Sires of Beaujeu
In 1395, Edouard II, Sire of Beaujeu, gave the domain of Varennes to Sir Jean Nagu, his squire, for him and his descendants in order, so said he, to reward him for his services.[/column][column width= »two-thirds-first »]1395-1769 Nagu-Varennes
The Nagu family was given this name from the domain of Nagu in Ouroux, Rhône. Later on, the Nagus would be ennobled. François of Nagu officially obtained for the Seigneury of Varennes to be made marquisate in December 1618. He himself was a character: appointed bailiff and governor of Macon by Queen Marie of Médicis in 1611, gentleman of King Louis XIII, State counselor in 1617, field marshal under the authority of Prince of Condé, extraordinary ambassador in Sweden in 1630, major in Bresse, Bugey and Burgundy in 1637, General Lieutenant of the King’s Army, he died in Aigues-Mortes and was buried in Marchampt.
The Nagus, who were amazed by the splendor of the capital and the parties in Versailles, decided to leave the countryside to settle in Paris. Charles Gabriel of Nagu sold the Marquisate of Varennes in 1769 to Sir Pierre Giraud, officer of the hundred Swiss guards of the King’s corps and royal secretary at the finance ministry in Lyon.[/column]
[column width= »one-third-last »][br]  [/column][column width= »one-third-first »][br]
[/column][column width= »one-third-first »][br]  [br][br][/column][column width= »two-thirds-last »]1769-1794 Giraud de Varennes
[br][br][/column][column width= »two-thirds-last »]1769-1794 Giraud de Varennes
At All Saints’ Day 1793, Pierre Giraud was having trees marked in his wood of Montoux when two police representatives came to arrest him. Policeman Charbonnet, who knew him, told him to run off, but he refused and was taken to Lyon, and later on to Paris.While he was leaving, he gave his watch to his winegrower Sambardier and told him: ‘If I come back, you will give it back to me; if I don’t, keep it.’ After a stay in prison, he was brought to trial. He was accused to be at the Tuileries in Paris on August 10th 1792 and help the King to escape. On July 4th 1794, he was condemned to death sentence and his head was cut off, an exceptional event in the Rhône.
The castle was confiscated, declared national property and sold at auction in 16 separate batches.[/column]This was followed by various auctions.
The Allemand brothers bought Varennes. On December 12th 1809, François and Hector Allemand sold the castle of Varennes to Antoine-Marie Belliard and his son-in-law Jean Mathieu, who lived in Saint Lager, ancestors of the Charvériat family, native of Ain (Montceaux and Charveyriat), who still owns it today.[br][br][br]
Varennes: past and present
In 2015, one of the members of the Charvériat family, who currently owns the Château de Varennes, made a surprising discovery in the regional archives of Seine-Maritime: a beautiful hand-painted plan of the Château de Varennes dated 1764. As they left Beaujolais to move to Normandy, the Nagus must have brought with them the plan of their former estate as a souvenir of where they came from. Was this plan also used as a tool to sell the castle and its estate to its new owner? It is indeed very precise, with a floor layout of the buildings and many garden details.
The 1764 map:

Overlay of today’s estate onto the 1764 plan:

[column width= »two-thirds-first »][br]建筑与历史
城堡始建于公元十一世纪中叶,现今在入口处塔楼仍可见最早期建筑的部分。这座方形的塔楼被完整地保存下来,展示了古代特有的带中梃的窗户,漂亮的石质阶梯和穹顶由中柱石支撑的地窖。十一世纪之后, Varennes城堡从一座坚固的要塞逐渐转变成领主的住所,周围原有的沟渠也被填埋。
城堡的附属建筑,即曾经的葡萄种植者居住的地方,始建于公元十六世纪。这些建筑拥有规模宏伟的大厅,由装饰着哥特式线条的木柱支撑。这里通往十九世纪时扩建的地窖和现在用于葡萄酒发酵的酒窖。
城堡西侧的马厩建造于十七世纪。我们仍可以看到马厩入口处门廊周围环绕的螺旋形雕花石刻,这座门廊是专门为了方便马车进出而设计的。右边有一座烤炉,曾用于其后方附属庭院中心的建筑,现在原建筑内的烤炉是稍后修造的。
领主的鸽棚:棚内的巢房和旋转木梯建于十六世纪末。1577年Jean de Nagu主持修建的圣艾米利安教堂就在稍远一些的葡萄园中,如今仅存废墟。
城堡的主体部分 (和塔楼部分明显有别)几乎全部于十六世纪末重新修建。[/column]
[column width= »one-third-last »][br]
[/column][column width= »one-third-first »]
[/column][column width= »two-thirds-last »]宗教战争时期,胡格诺派教徒数次劫掠了这座城堡,尤其在1563年的劫掠中,领主夫人不得不装扮成女佣才得以逃命,而她的儿子司铎Pierre de Nagu,被暴徒强行换上乞丐的衣衫,又被一头驴子一直拖到Belleville后悲惨地死去。
有着锥状屋顶的圆形塔楼有贝壳形状的壁龛装饰,这种装饰是文艺复兴时期常见的标志。
城堡的中庭为正南朝向,周围的建筑呈马蹄形环绕,庭院中央的水井是城堡中所不可缺少的组成部分,至今仍在原处。城堡倾斜的屋顶上覆盖着勃艮第特色的平瓦片,整个屋顶的面积大约有1公顷。法兰西式的房屋架构使人联想到船的骨架,其中部分中柱装饰有雕花。
拥有复曲线型拱顶的文艺复兴长廊位于城堡正面的哥特式墙面外,这座长廊于1577年进行了大幅整修。
城堡西翼仍保留着当年手工开凿的石质荣誉阶梯。[/column][column width= »one-third-first »]
[/column][column width= »one-third »]
[/column][column width= »one-third-last »]
[/column][br]
城堡的历届主人
城堡与历届主人的命运息息相关:经历了Villion 和Marechal时期的朴实无华,Beaujeu领主时期的宏伟壮丽和1395到1796年的主人Nagu家族的繁荣强盛。
[column width= »one-third-first »]
[/column][column width= »two-thirds-last »]公元1050至1200年,Pierre de Varennes 和他的后代们
公元1200至1290年,Villion-Varennes
公元1290至1322年,Marechal-Varennes
公元1322年复活节后的星期四,Hugonin Maréchal, Geoffroy之子,将Varennes售予Beaujeu领主Guichard 五世.
公元1322至1395年,Beaujeu领主时代
1395年,Beaujeu 领主Edouard 二世将城堡和周围的土地赠与助理Jean Nagu先生,用领主的话说,以酬谢其本人及后代的忠诚服务。[/column][column width= »two-thirds-first »]公元1395至1769年,Nagu -Varennes
Nagu家族根据其同名的采邑(位于罗纳河边的Ouroux)而得名,稍后得封贵族爵位。Francois de Nagu 于1618年12月被封为侯爵,确立了其Varennes领主的地位。此人一生功勋显赫,曾与1611年被王后,美第奇家族的玛丽,任命为国王执政官和Macon地区的总督。他是国王路易十三的宫廷贵族,并于1617年成为国是顾问。他担任过Conde王子属下的旅长,曾于1630年出任瑞典特别大使,于1637年被任命为Bresse,Bugey和勃艮第指挥官,以及国王军队的高级指挥官。他在Aigue-Mortes去世并葬于Marchampt。
Nagu家族受到都城的繁华和凡尔赛盛宴的诱惑,最终选择离开外省前往巴黎定居。Charles Gabriel de Nagu于1769年将侯爵封地Varennes出售给Pierre Giraud先生,后者当时在位于里昂的钱币宫任职,是国王的近身瑞士侍卫官兼国王秘书。[/column][column width= »one-third-last »][br]
[/column][column width= »one-third-first »]
[/column][column width= »two-thirds-last »]1769-1794年,Giraud De Varennes
1793年诸圣瞻礼时,Pierre Giraud 在其领地Montoux森林中给树木做记号时,两名士兵前来对其出示了逮捕令。其中一名叫做Charbonnet的士兵认识他,愿意帮助他逃跑,但是他拒绝了,于是被押送到里昂,而后又到巴黎。临走前,他取下自己的手表交给了他的酿酒者Sambardier并对他说:“如果我有朝一日能够回来,你再把它还给我,如果我一去不返,它就是你的了。”在监狱中呆了一段时间后,Pierre Giraud受到审判,他被控在1792年8月10日曾出现在杜伊勒里宫并曾帮助国王逃跑。1794年7月4日,他被判处死刑并被送上了断头台,成为罗纳河谷地区唯一遭此命运的人。
Pierre Giraud被处决后,城堡被没收充公,成为国家财产,随后被分成16分公开拍卖。[/column] 经过接连的几次拍卖,Allemand兄弟购买了Varennes。
1809年12月12日,Francois 和Hector Allemand 将Varennes城堡卖给了住在St Lager的Antoine-Marie Belliard和他的女婿Jean Mathieu, 即现今城堡主人、来自L’Ain地区(Montceaux和Chaveyriat)的Charveriat家族的祖先。 .[br][br][br]
